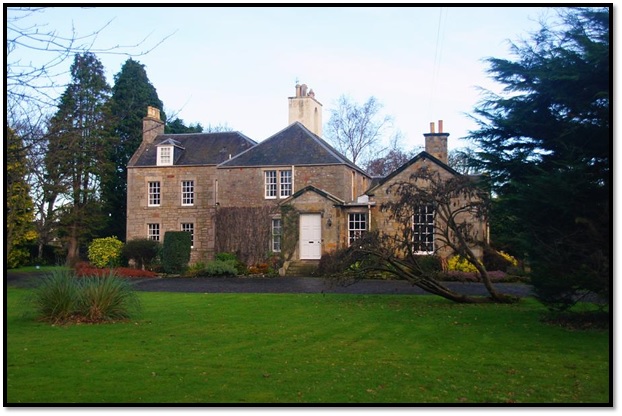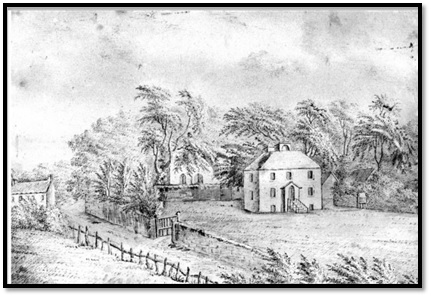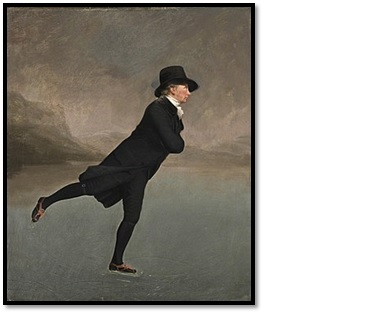The Mystery of Cramond Kirk Manse

The main mystery about Cramond Kirk Manse is when was it first built, and what was there before it. And there are lots more mysteries! For example, why is it such an odd shape?
The Manse is where the Minister of the Kirk lives.
It seems likely that there must have been a Manse or some accommodation since there has been a Kirk at Cramond for about 700 years. We know there was a Manse built at the east of the Kirk for the chaplains of the Bishop of Dunkeld, in 1478. At that time, the Bishops were responsible for the Kirk, since it was originally a “mensal church of the Bishops.” (Parish of Cramond, by John P. Wood, 1794, page 73,)
A Manse in Cramond was mentioned in a local guide in 1649. There are no records about it, because thanks to Oliver Cromwell's invasion when all the Kirk’s records were seized, it is impossible to verify this since the records were never retrieved.
We know from a private record in 1683 that funding from the Heritors (the three main local families, the owners of Barnton House, Dalmeny House and Cramond House) had been used to repair the Kirk, Manse and Cramond schoolhouse, since the Heritors were responsible for items such as the Minister’s stipend, the Manse, the schoolmaster's salary, and the upkeep of the relevant buildings.
In 1782, James Bathgate, a local historian, wrote that this earlier Manse on the east side of the Kirk had been pulled down in 1745. (The Sinners of Cramond, by Alison Hanham, 2005, page 209). An extract from a Kirk report on 13 May 1745, stated “The Heritors present, after inspecting the said Manse, gave it as their opinion that the Manse is altogether insufficient in every respect, and that it will be more for the interest of the Heritors to rebuild the same from the foundation than to attempt repairing it.”
A new Manse was built in 1745 by Dr Gilbert Hamilton. He was allowed £83.6s.8d to do so. John P. Wood called this ‘A miserable pittance’! (Parish of Cramond, by John P. Wood, 1794, age 78).
That Georgian building is now the central core of the current Manse. It faced south and consisted mainly of a study, living room, and two spacious and light-filled bedrooms. The kitchen was in the basement and there is still a massive kitchen range in the room which is now the Kirk Office. There are lots of rooms in the basement – another mystery is what were they all used for?
In this 18th-century sketch of Cramond Manse below, you can see the separate stable and carriage house (which still exist) behind the Manse, and the old schoolhouse on the extreme left. The Manse stood alone surrounded by a great deal of open land, called Glebe land, which the Kirk once owned. This is no longer the case but there is still an extremely attractive Manse garden.

The first extension to the Manse was built in 1770. It is the two‑storey building on the left of the photo above. It has three windows and faces Cramond Glebe Road. It consists mainly of a living room on the ground floor, one bedroom on the second floor and an attic bedroom, reached by a twisty narrow staircase.
 We imagine that the extension may have been built because the then Minister, Reverend Gilbert Hamilton's three daughters, Anne (14), Mary (12), and Susan (9), may have been demanding a bedroom each. There is no reference to the cost of the extension in the records of Presbytery and Heritors, so it is possible that it was an early example of a private finance initiative from the family. Another mystery.
We imagine that the extension may have been built because the then Minister, Reverend Gilbert Hamilton's three daughters, Anne (14), Mary (12), and Susan (9), may have been demanding a bedroom each. There is no reference to the cost of the extension in the records of Presbytery and Heritors, so it is possible that it was an early example of a private finance initiative from the family. Another mystery.
Also we think the original Manse would have had an external staircase - probably similar to the one in Cramond Tower - which was incorporated into the extension. The main staircase in the Manse is still a very tight stone circular staircase, surprising in such a large house.

The Reverend Robert Walker, the skating minister in Raeburn’s famous portrait, lived in the Manse from 1776 to 1784, as Minister of Cramond.[16]
In 1844 the Reverend Walter Colvin, aged 33, came to the Manse. He wasted little time in getting the Manse up to standard. He was then able to report that "The Manse was built in 1745. In consequence of the alterations and improvements which have been made upon it from time to time since then, it is now a very comfortable and commodious dwelling.”
He was a young bridegroom in 1844 when he came to Cramond Kirk. He had 10 children and if you look on the north facing bedroom window (first room on left at the top of the stairs) you will find one of Colvin's sons has etched his initials on one of the small panes of glass!
By 1857, besides his wife and 10 children, he had also acquired a faithful nurse, gardeners and the beadle, housemaid and cook all living in the Manse, so he no doubt felt it was not as roomy as it had seemed on his arrival. Colvin enlisted architect David Bryce (who later designed Fettes College) to draw up plans for the Manse's extension. So a south wing was added in 1857.
This single storey Victorian addition, on the right of the photo, was built at a cost of £552.7s.1d. It consists of two large, elegant rooms – a dining room and sitting room, connected to the original building by a spacious corridor. These rooms covered up the original entrance to the Manse, which was on the south side - as shown in the early sketch above. The main door is now next to the Minister’s study – very conveniently. Since 1857, there have been no major changes to the Manse.
We are lucky to have such an historic Manse in Cramond!
Margery Naylor